Park at Lemoyne - Apartment Living in D'Iberville, MS
About
Welcome to Park at Lemoyne
10365 Gorenflo Road D'Iberville, MS 39540P: 228-392-7952 TTY: 711
F: 877-200-6904
Office Hours
Monday through Friday: 8:00 AM to 5:00 PM. Saturday and Sunday: Closed.
Are you looking for affordable apartment homes in D'Iberville? Want to maintain luxury and lifestyle? Park at Lemoyne is a proud supporter of the affordable housing program in Mississippi. Contact us today to learn more. Our warm, inviting apartment community is in a beautifully landscaped residential neighborhood. We are close to Biloxi Beach and the Promenade, just minutes to shopping, entertainment, and dining.
Our beautifully landscaped and gated community features a sparkling swimming pool for those warm summer days. Our business center makes it a breeze if you need to get some work done. Entertain in the resident clubhouse or take the kids to the playground. We have something for everyone at Park at Lemoyne apartments in D'lberville, Mississippi. Call us to schedule your personal tour today!
Our community offers spacious one, two, and three bedroom apartments for rent. Each one is a unique combination of indulgence and attention to detail. Our homes come well-equipped with an all-electric kitchen, pantry, ceiling fans, walk-in closets, central air, and heating, and every home has a washer and dryer. Bring your furry friends to Park at Lemoyne in D'lberville, MS; we are pet-friendly.
Floor Plans
1 Bedroom Floor Plan
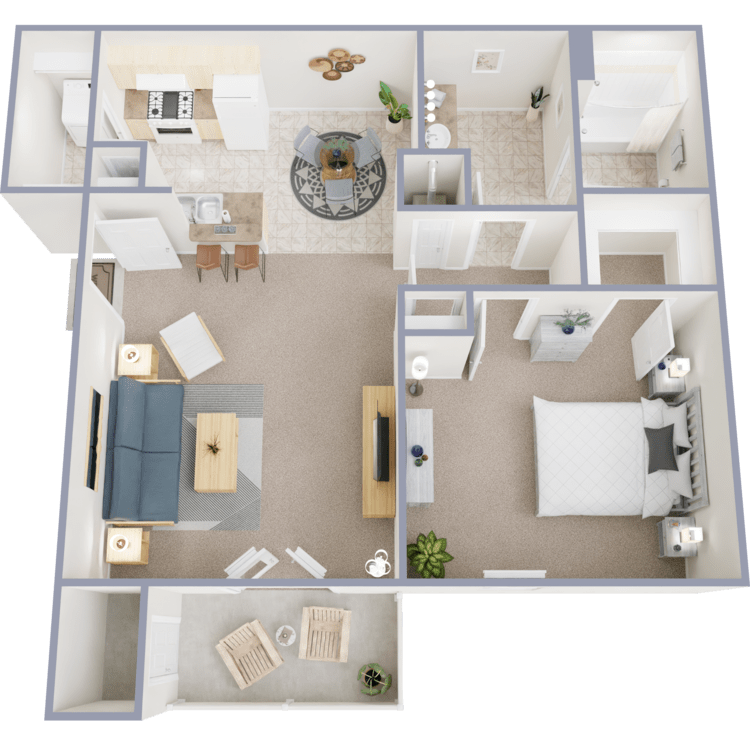
1 Bed 1 Bath
Details
- Beds: 1 Bedroom
- Baths: 1
- Square Feet: 896
- Rent: Call for details.
- Deposit: $500
Floor Plan Amenities
- 9Ft Ceilings *
- Additional Outdoor Storage
- All-electric Kitchen
- Balcony or Patio
- Cable Ready
- Carpeted Floors
- Ceiling Fans
- Central Air and Heating
- Disability Access
- Dishwasher
- Pantry
- Frost-free Refrigerator with Ice Maker
- Tile Floors
- Vertical Blinds
- Walk-in Closets
* In Select Apartment Homes
2 Bedroom Floor Plan
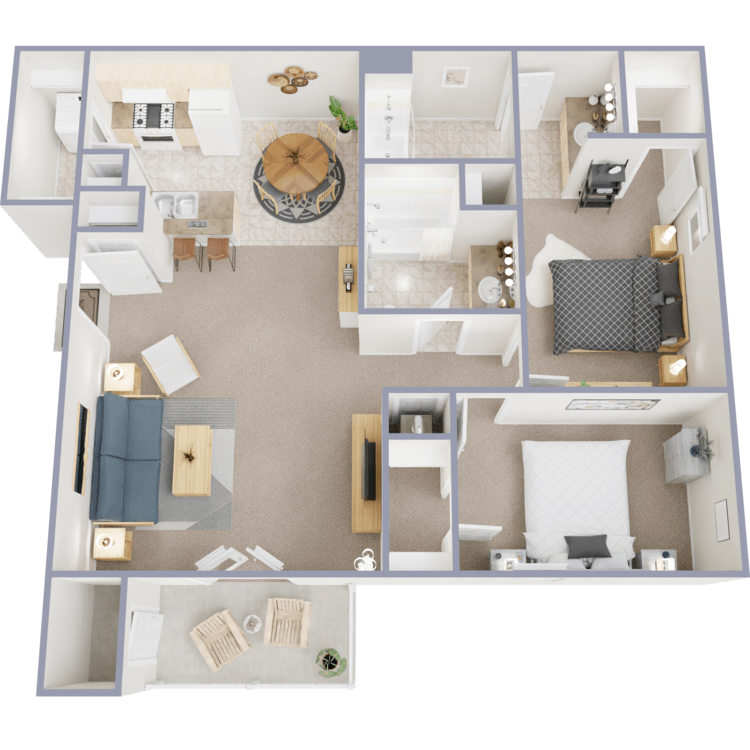
2 Bed 2 Bath
Details
- Beds: 2 Bedrooms
- Baths: 2
- Square Feet: 1102
- Rent: Call for details.
- Deposit: $500
Floor Plan Amenities
- 9Ft Ceilings *
- Additional Outdoor Storage
- All-electric Kitchen
- Balcony or Patio
- Cable Ready
- Carpeted Floors
- Ceiling Fans
- Central Air and Heating
- Disability Access
- Dishwasher
- Pantry
- Frost-free Refrigerator with Ice Maker
- Tile Floors
- Walk-in Closets
* In Select Apartment Homes
3 Bedroom Floor Plan
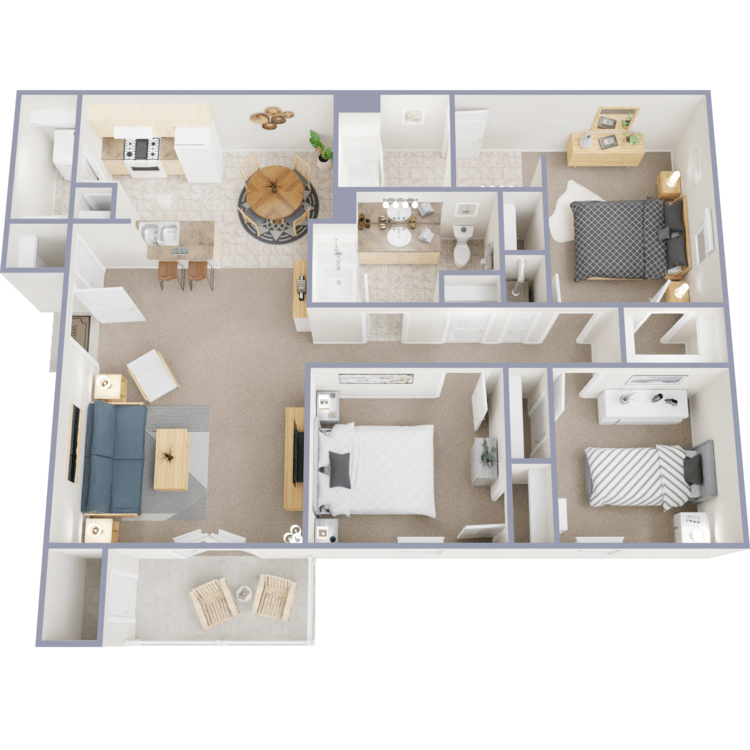
3 Bed 2 Bath
Details
- Beds: 3 Bedrooms
- Baths: 2
- Square Feet: 1280
- Rent: Call for details.
- Deposit: $500
Floor Plan Amenities
- 9Ft Ceilings *
- Additional Outdoor Storage
- All-electric Kitchen
- Balcony or Patio
- Cable Ready
- Carpeted Floors
- Ceiling Fans
- Central Air and Heating
- Disability Access
- Dishwasher
- Frost-free Refrigerator with Ice Maker
- Pantry
- Tile Floors
- Vertical Blinds
- Walk-in Closets
* In Select Apartment Homes
Floor Plan Photos
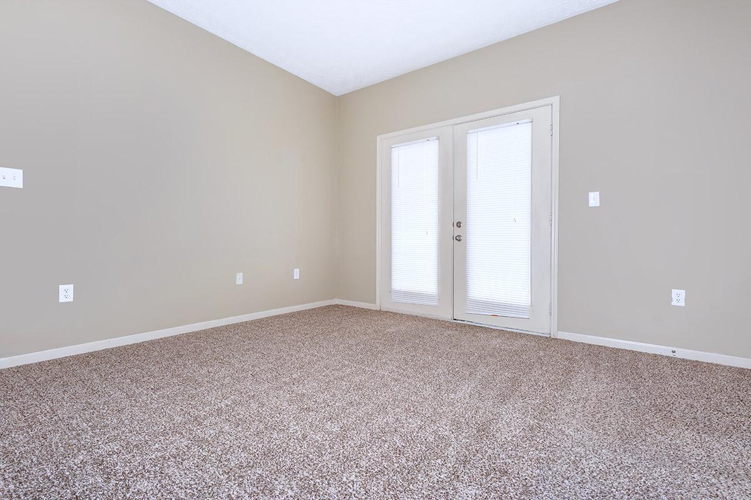
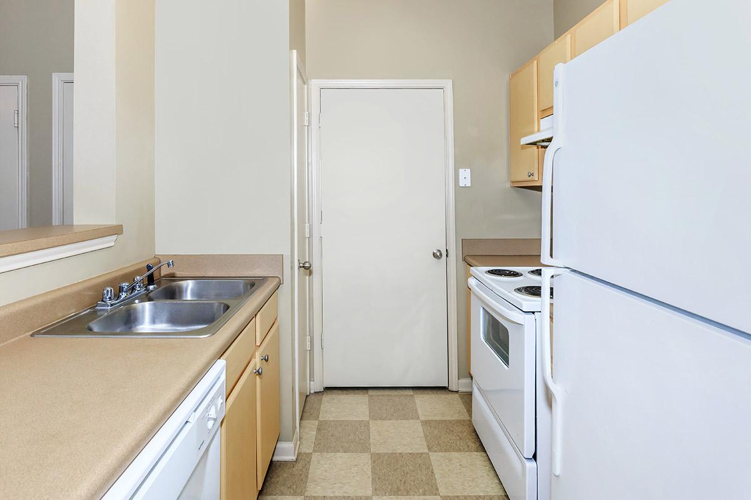
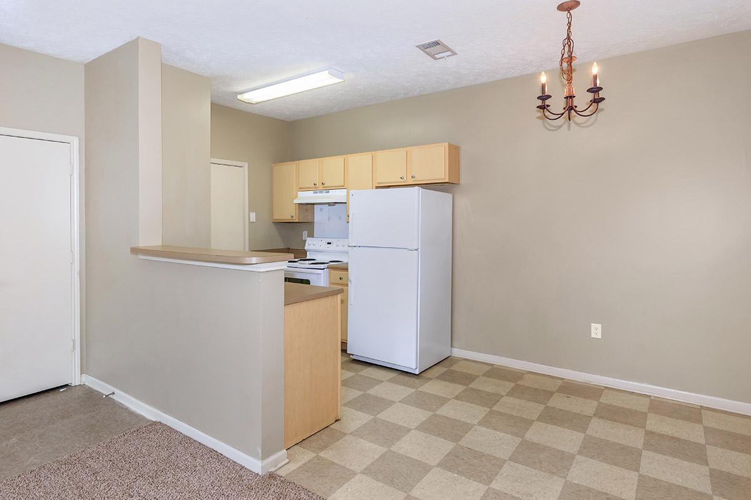
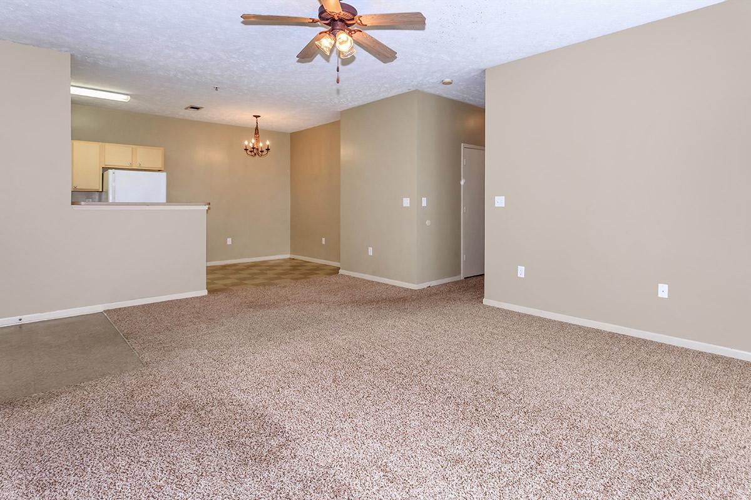
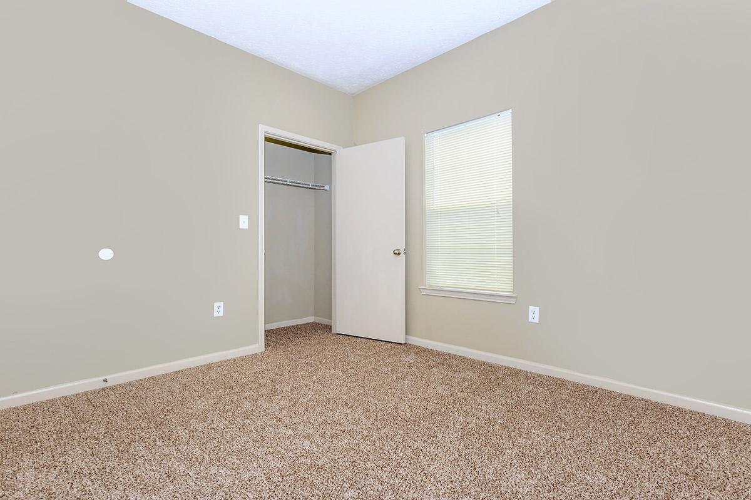
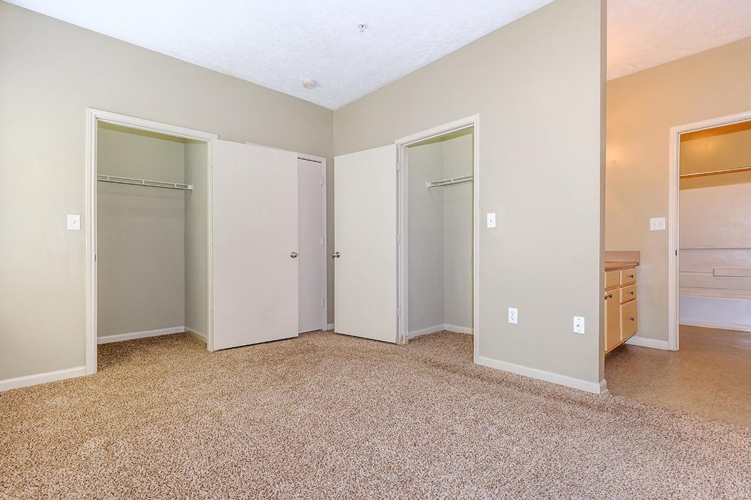
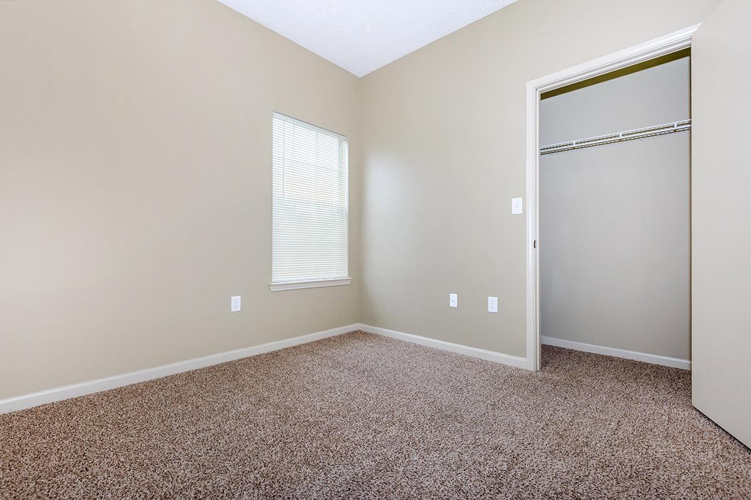
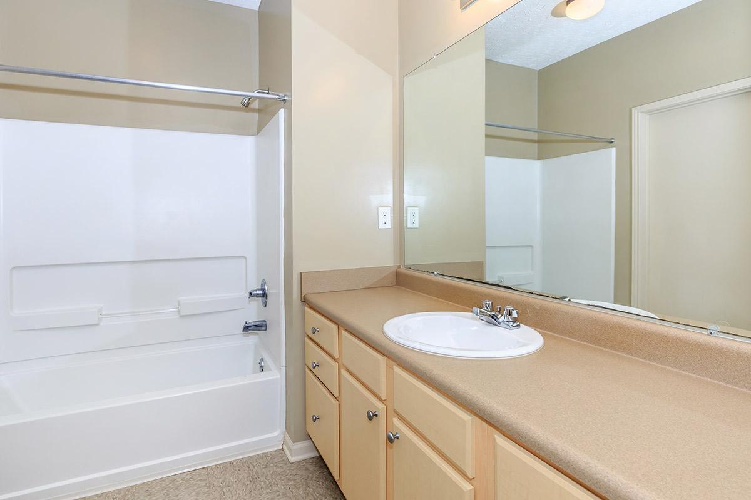
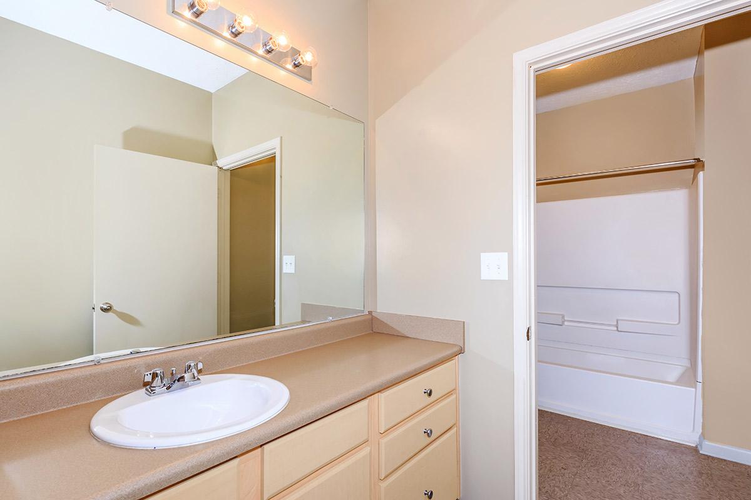
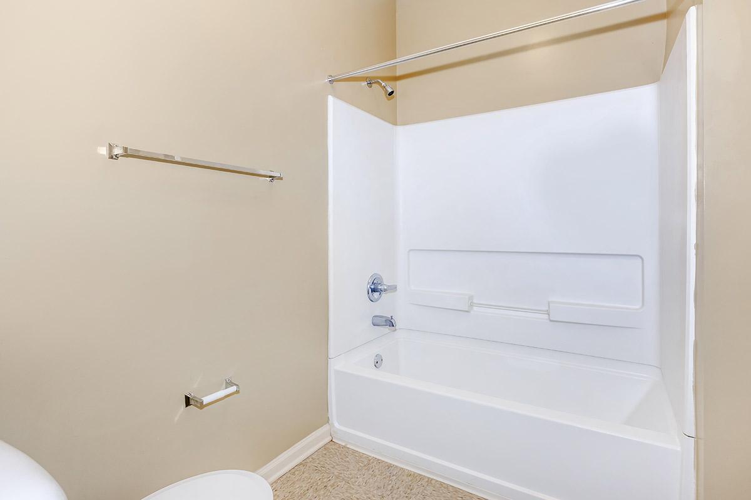
Show Unit Location
Select a floor plan or bedroom count to view those units on the overhead view on the site map. If you need assistance finding a unit in a specific location please call us at 228-392-7952 TTY: 711.

Amenities
Explore what your community has to offer
Community Amenities
- Access to Public Transportation
- Beautiful Landscaping
- Business Center
- Cable Available
- Children's Play Area
- Clubhouse
- Copy and Fax Services
- Disability Access
- Easy Access to Freeways
- Easy Access to Shopping
- Limited Access Gate
- Guest Parking
- High-speed Internet Access
- On-call Maintenance
- On-site Maintenance
- Public Parks Nearby
- Section 42 Welcome
- Section 8 Welcome
- Shimmering Swimming Pool
Apartment Amenities
- 9Ft Ceilings*
- Additional Outdoor Storage
- All-electric Kitchen
- Balcony or Patio
- Cable Ready
- Carpeted Floors
- Ceiling Fans
- Central Air and Heating
- Disability Access
- Dishwasher
- Frost-free Refrigerator with Ice Maker
- Full -size Washer and Dryer
- Pantry
- Tile Floors
- Vertical Blinds*
- Walk-in Closets
* In Select Apartment Homes
Pet Policy
Pets Allowed Upon Approval. Breed restrictions apply. Non-refundable pet fee is $350 per pet. Maximum 35-pound weight limit. No aggressive breeds.
Photos
Amenities
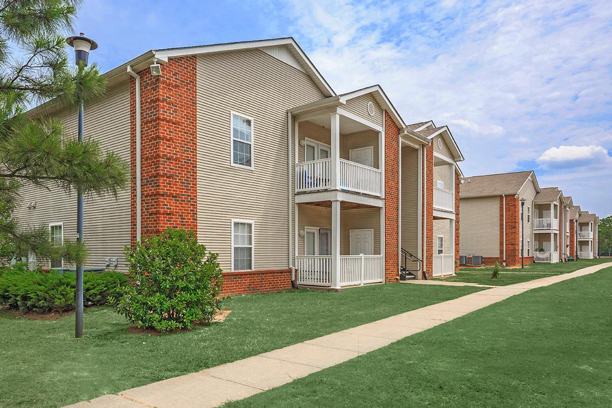
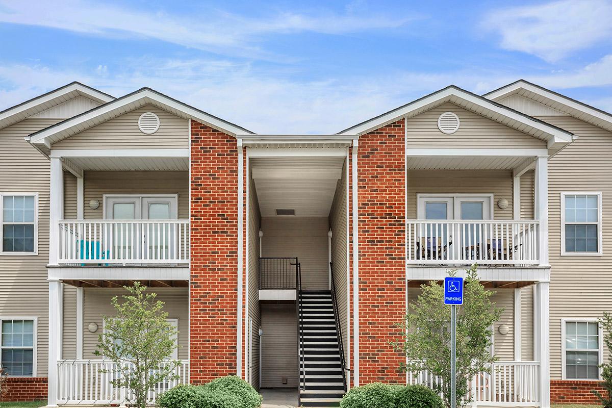

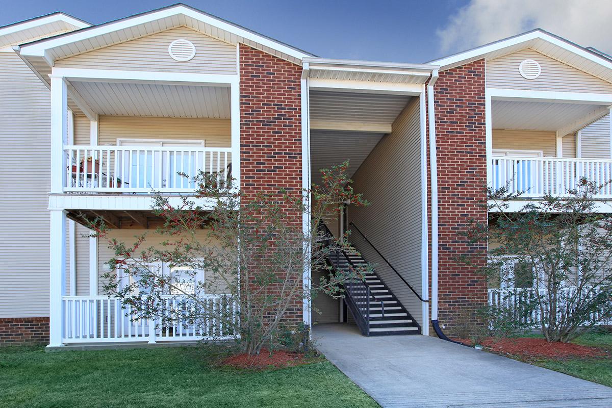
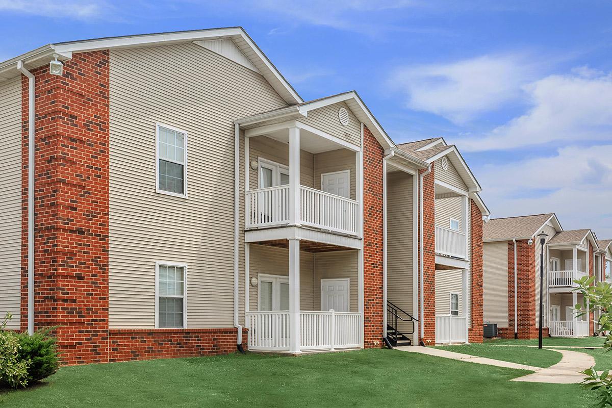
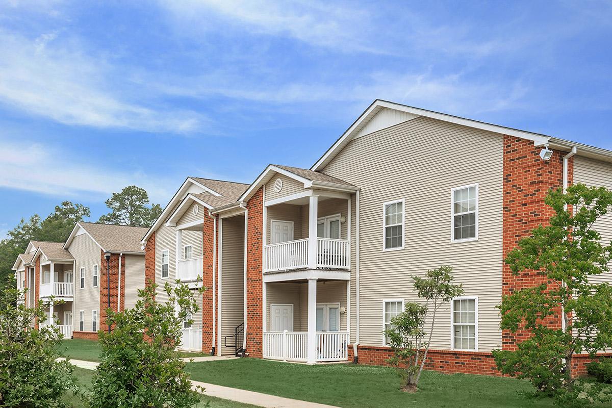
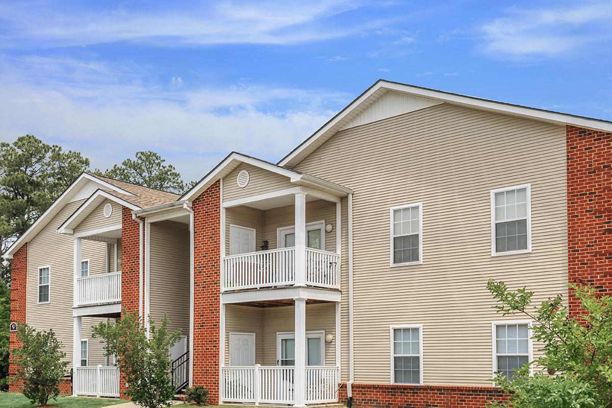
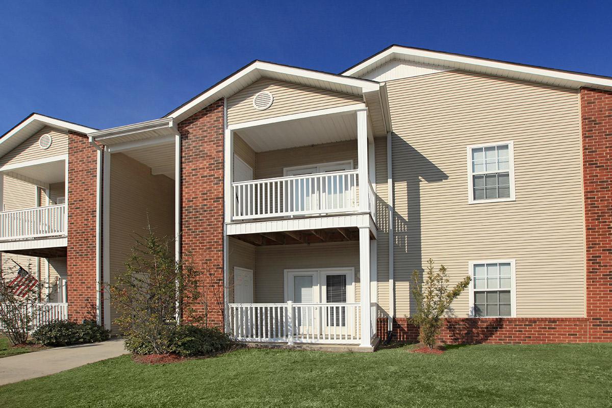
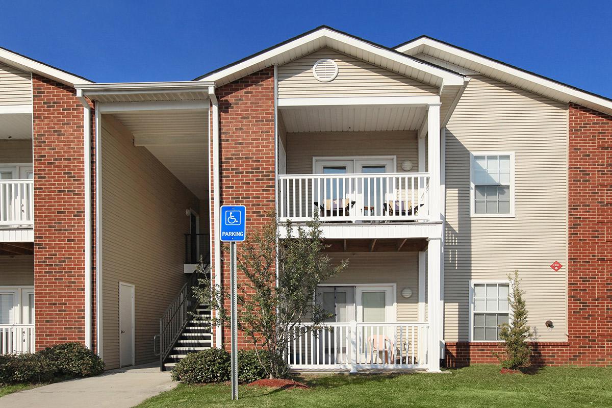
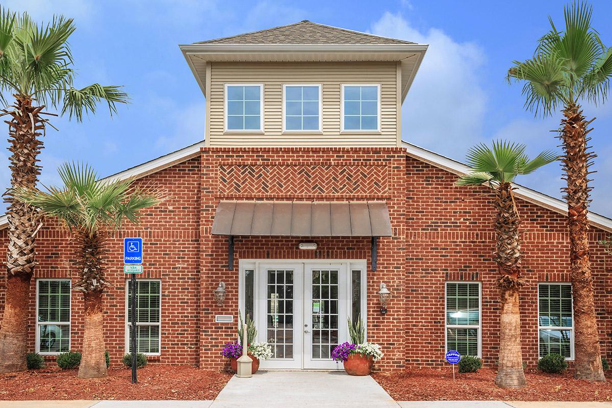
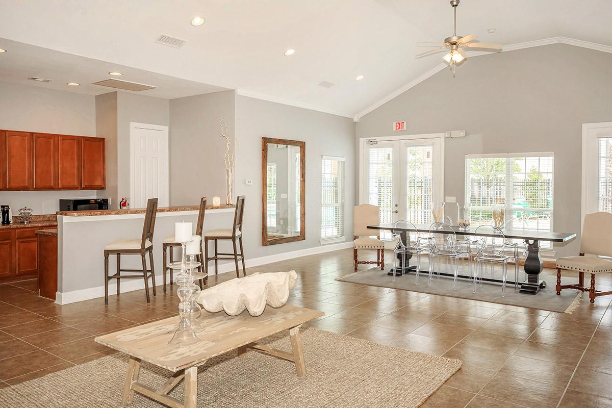
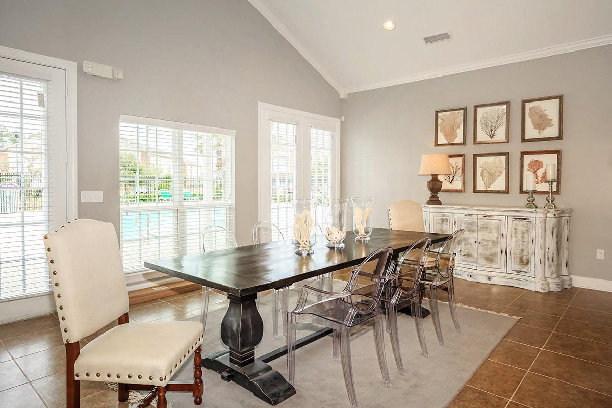
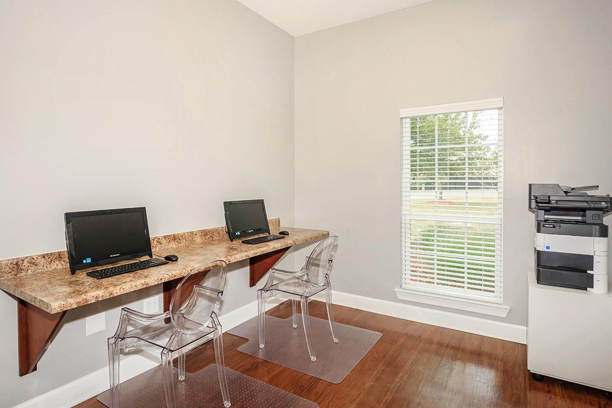
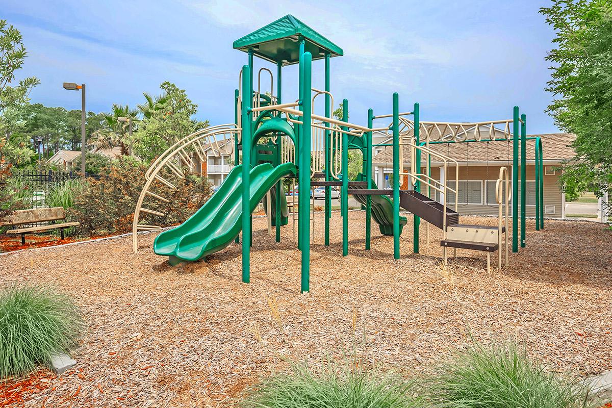
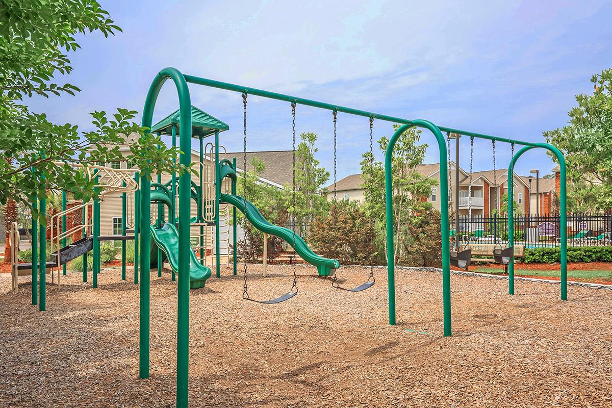
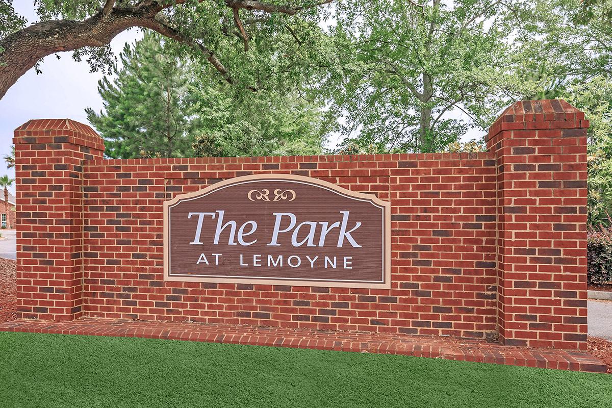
3 Bed 2 Bath










Neighborhood
Points of Interest
Park at Lemoyne
Located 10365 Gorenflo Road D'Iberville, MS 39540Bank
Elementary School
Entertainment
Fitness Center
Grocery Store
High School
Hospital
Library
Middle School
Park
Post Office
Preschool
Restaurant
Shopping
Shopping Center
University
Contact Us
Come in
and say hi
10365 Gorenflo Road
D'Iberville,
MS
39540
Phone Number:
228-392-7952
TTY: 711
Fax: 877-200-6904
Office Hours
Monday through Friday: 8:00 AM to 5:00 PM. Saturday and Sunday: Closed.